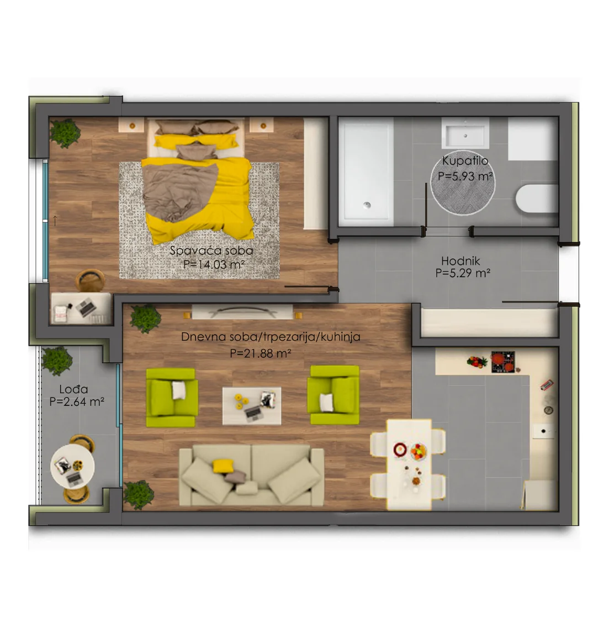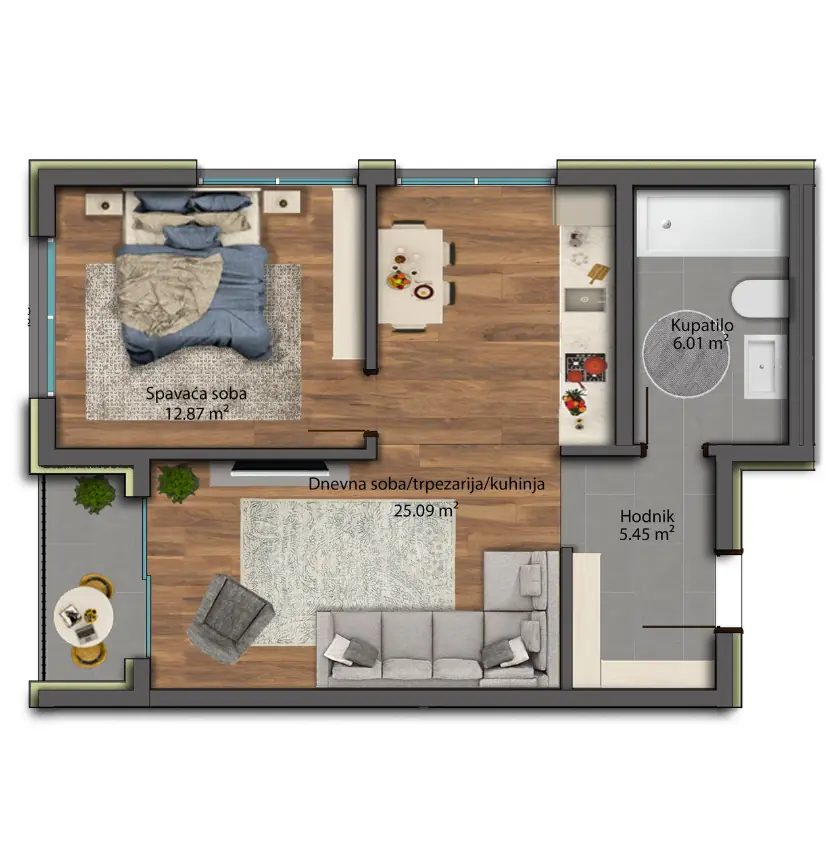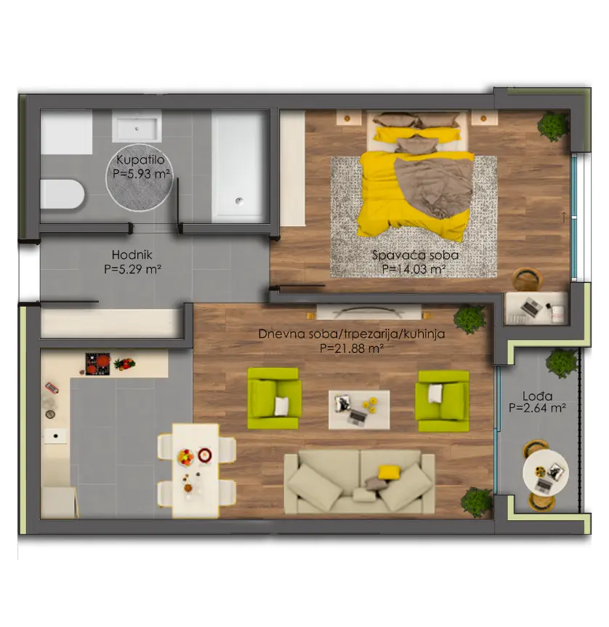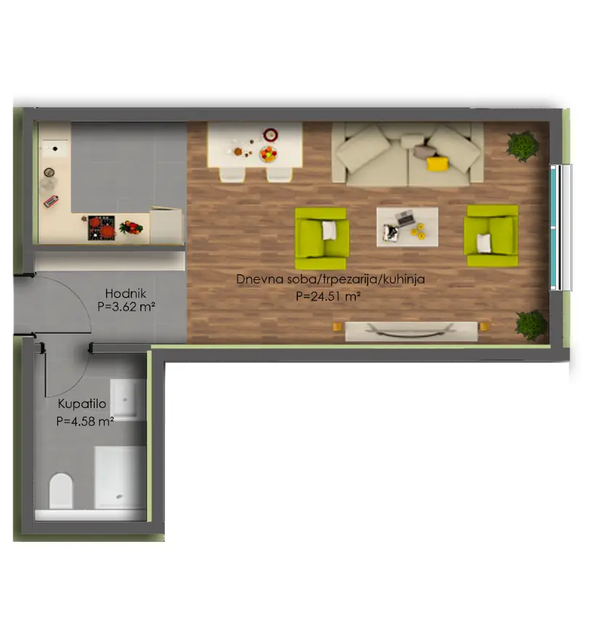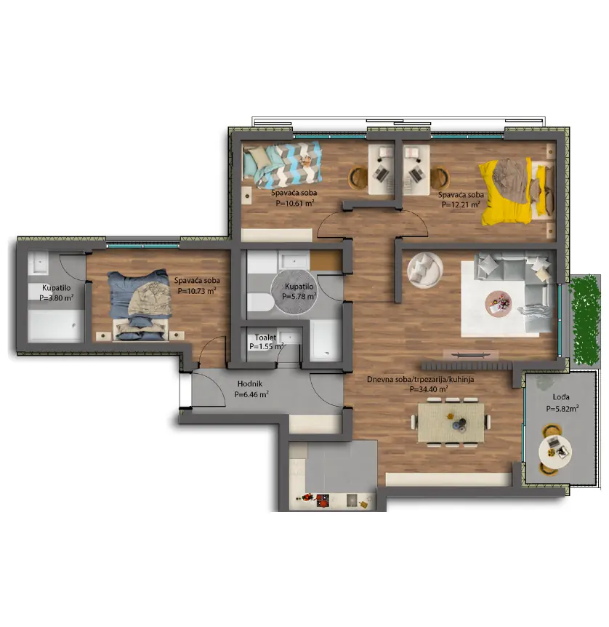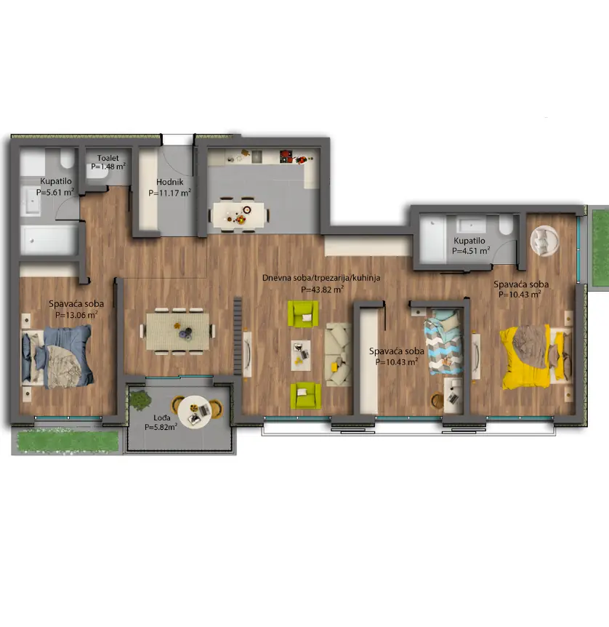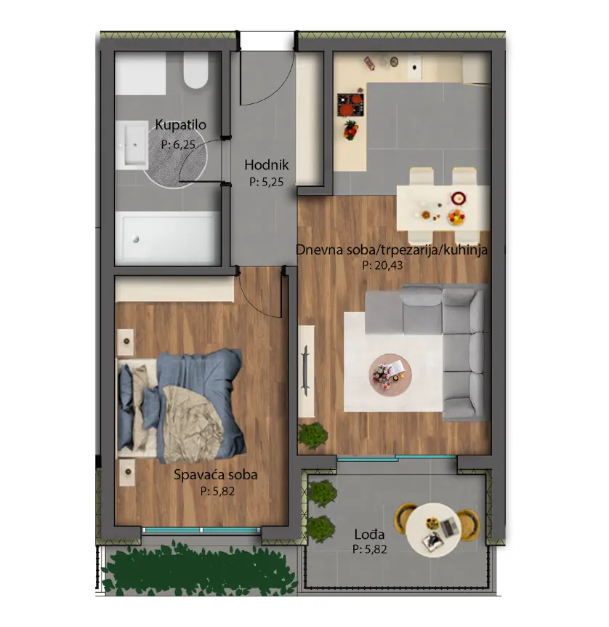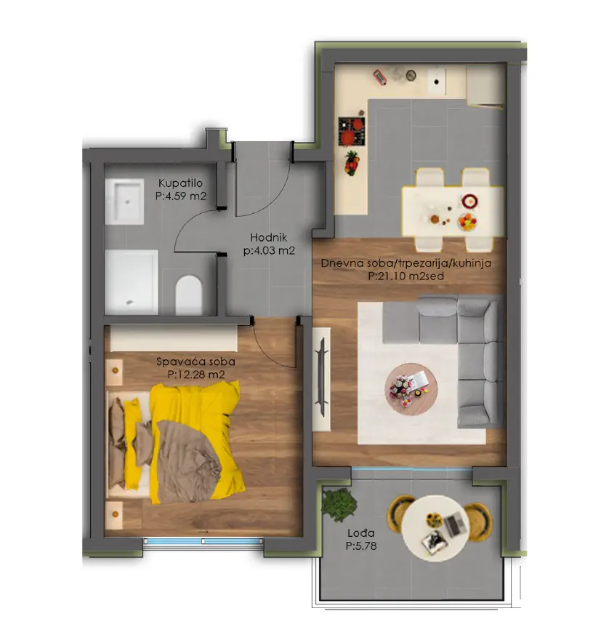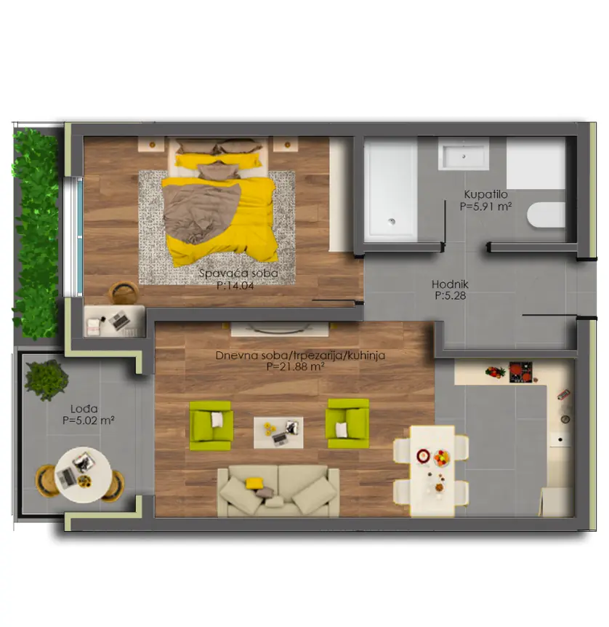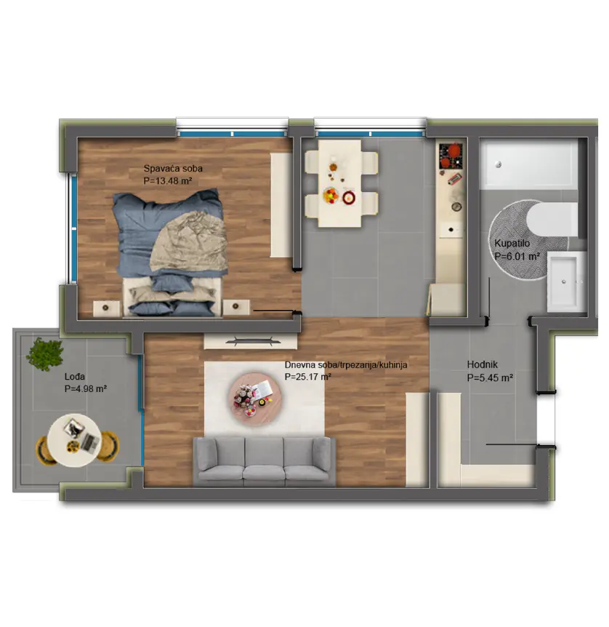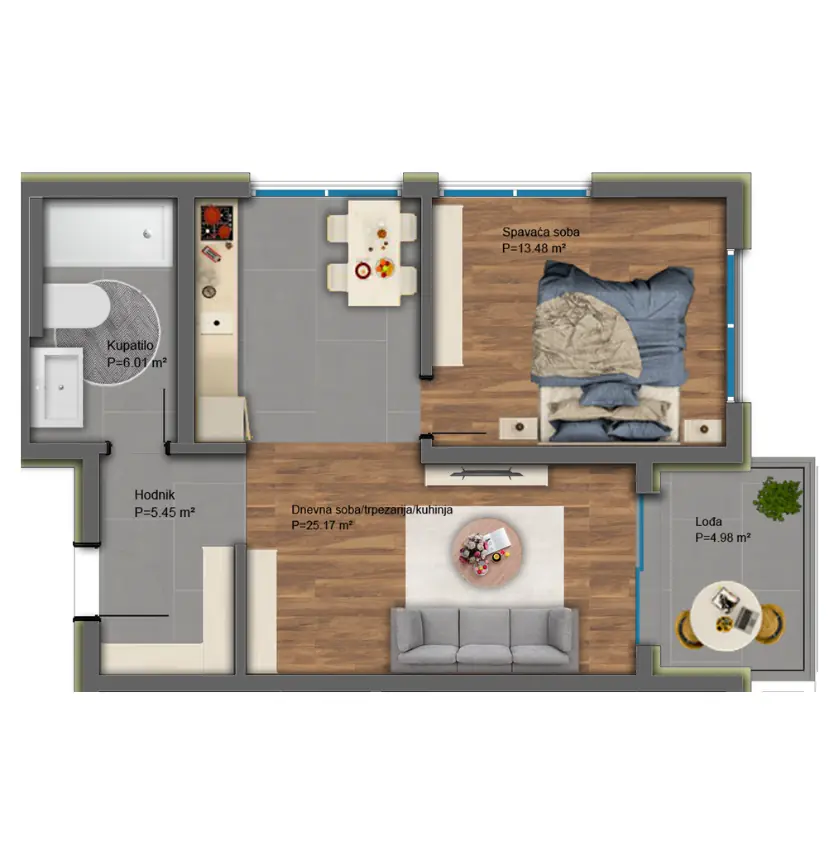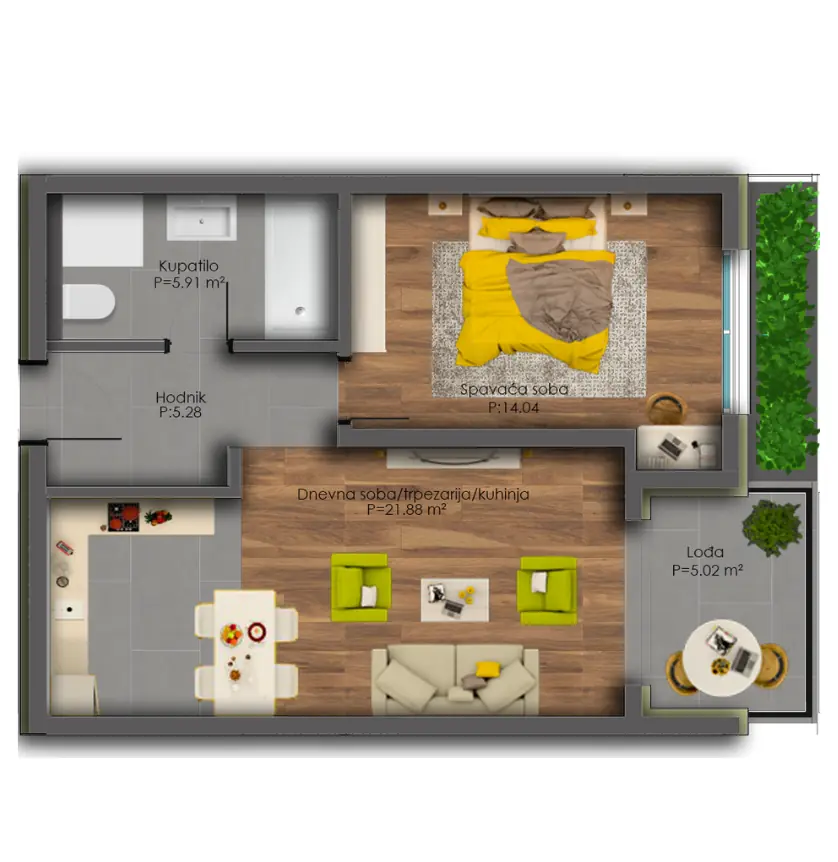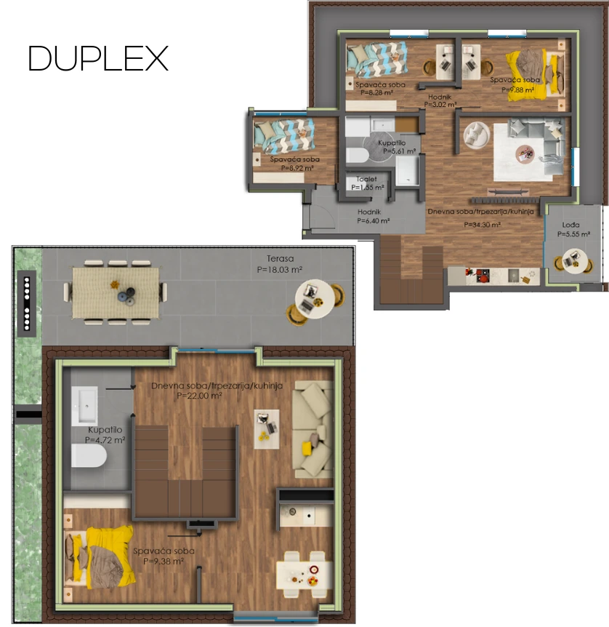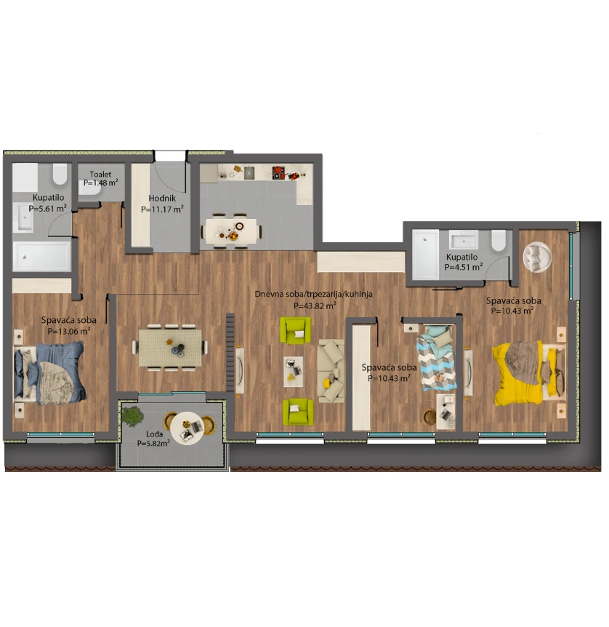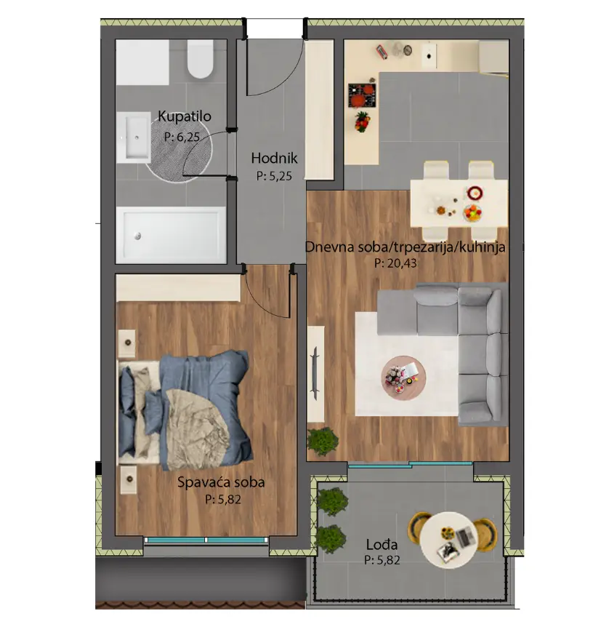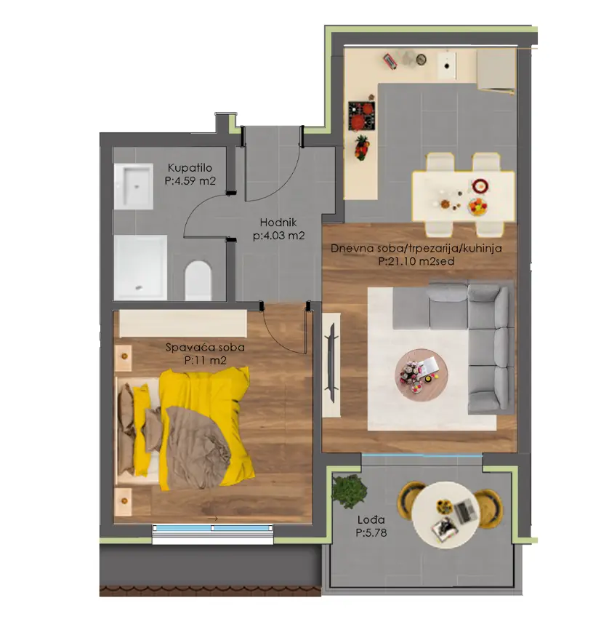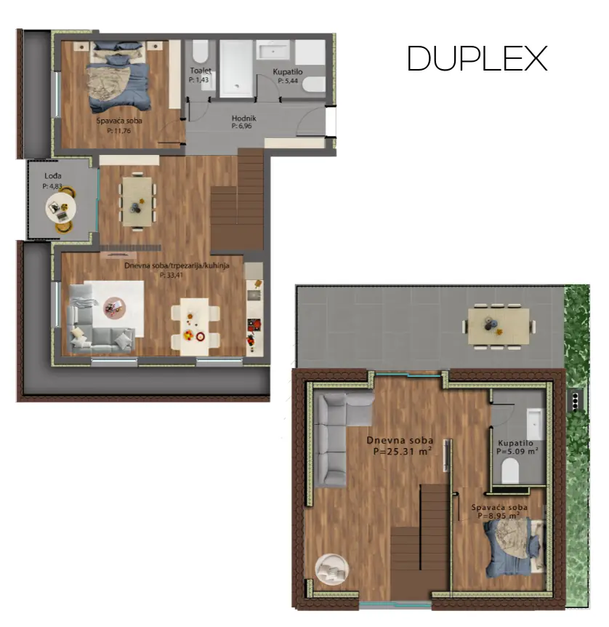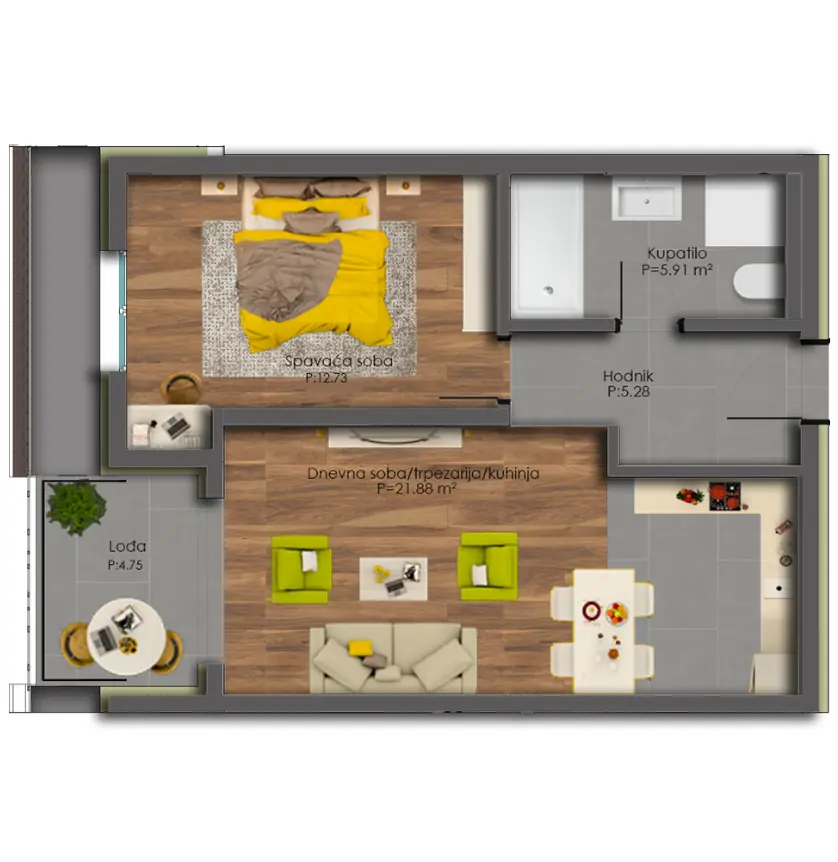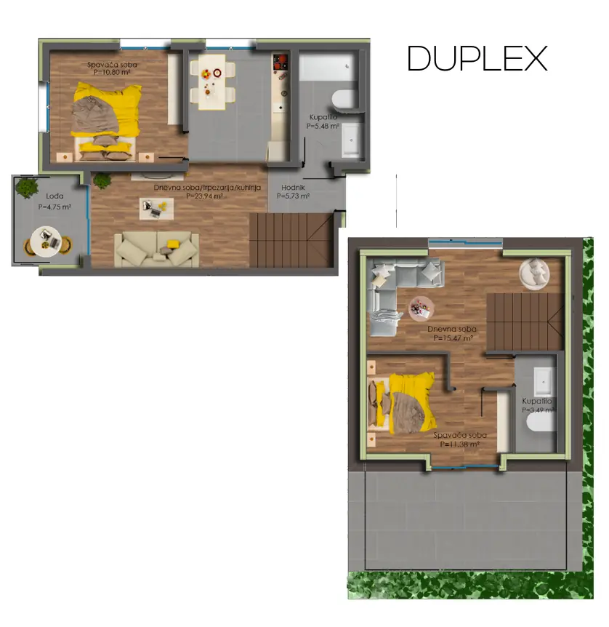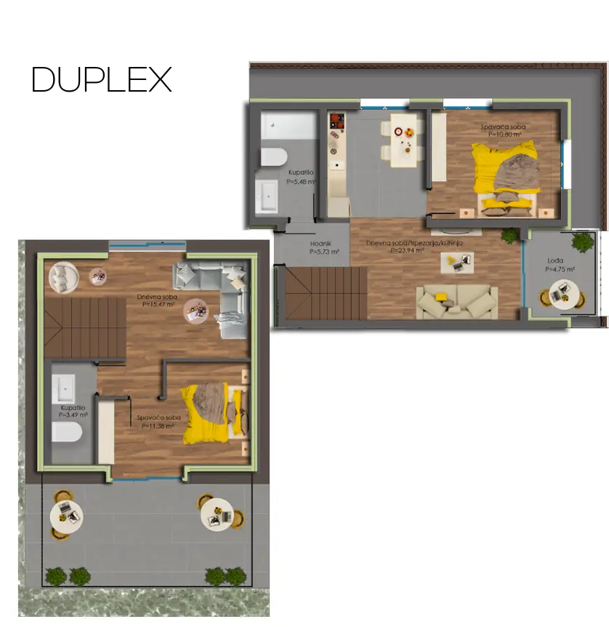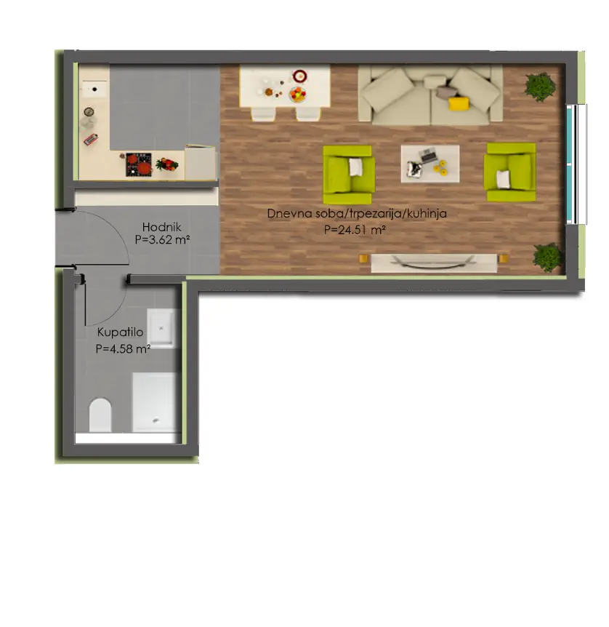make an appointment
Register Your Interest Today
About the property
Palić Apartments is a modern residence offering a seamless blend of tranquil living and contemporary design.
Welcome to Palić Lakeside Apartments, where quality, comfort, and style converge in a serene lakeside setting. Each apartment has been thoughtfully designed and constructed with top-tier materials, ensuring a blend of durability, elegance, and energy efficiency.
Distinctive style and amazing views
Nestled by the tranquil shores of Lake Palić, our apartments provide not only a stunning view but also an unmatched living experience. Imagine waking up to the gentle sound of nature, surrounded by lush greenery, and returning to a home that offers both modern luxury and the warmth of natural materials.
Whether you’re seeking a peaceful retreat or a place to create lasting memories, our Palić Apartments combine the best of lakeside living with the highest standards of quality and design. From the foundation to the finest details, every element has been selected to enhance your comfort, safety, and enjoyment.
DEVELOPER: Metcom doo
location: PALIĆ
apartments: 34
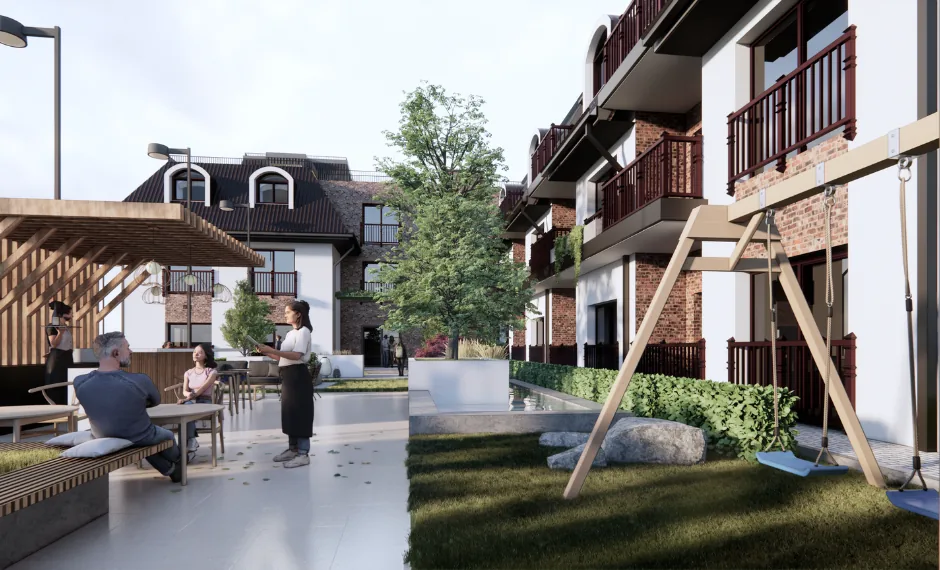
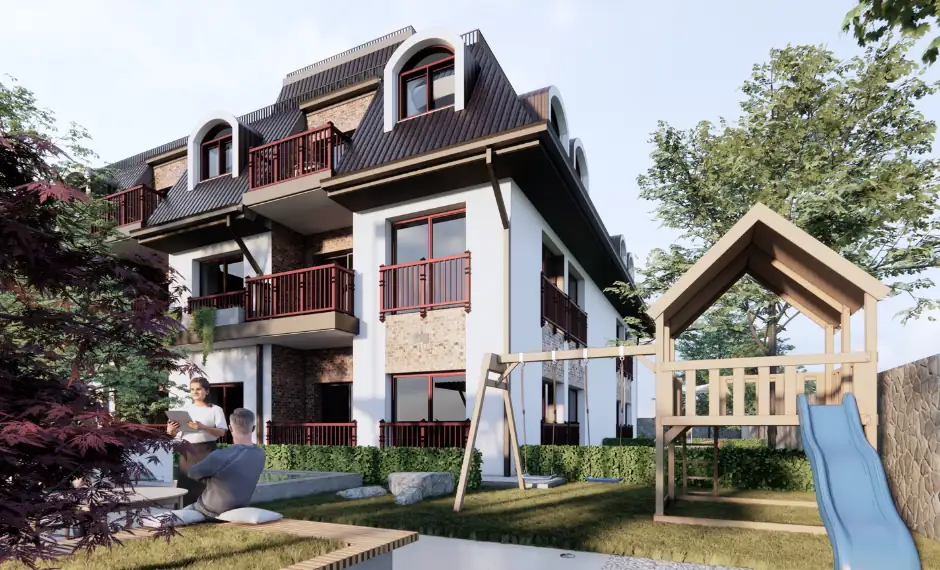
A smart move
Premium Materials and Construction
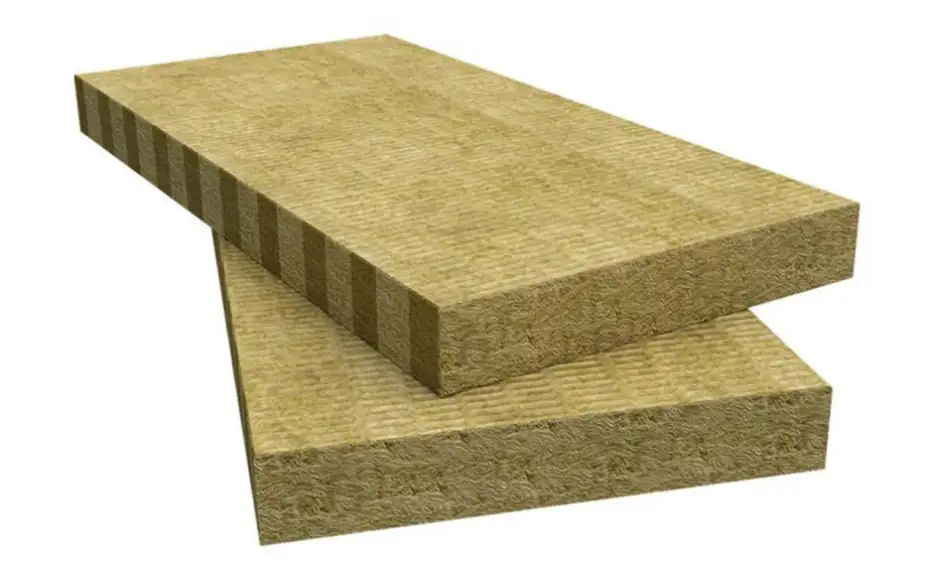
Thermal insulation
Between walls, we have installed 15 cm thick rock wool to provide optimal thermal insulation. This helps maintain a comfortable indoor climate year-round, reducing the need for heating and cooling.
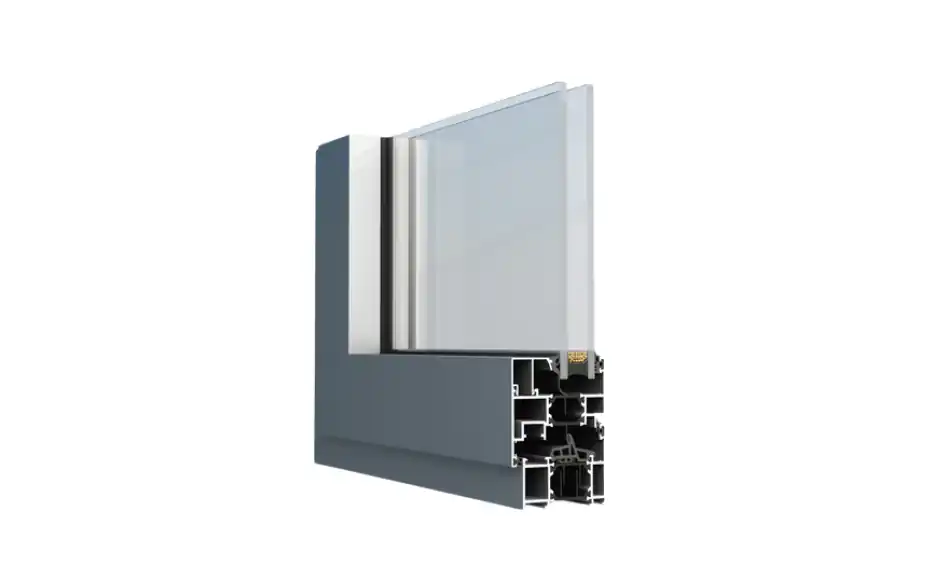
Aluminum windows
We’ve equipped each apartment with premium 30 mm thick aluminum windows, offering excellent durability and enhanced insulation.
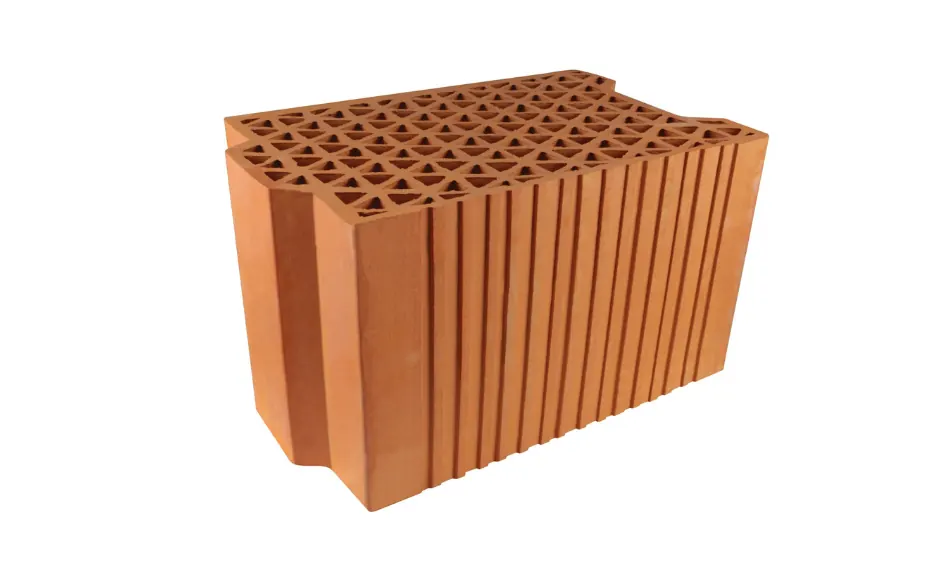
Soundproofing
To ensure privacy and a peaceful living environment, we have utilized Klima Block Aku between apartments for exceptional sound insulation. This advanced material significantly reduces noise transfer, creating a quieter and more comfortable space for residents.
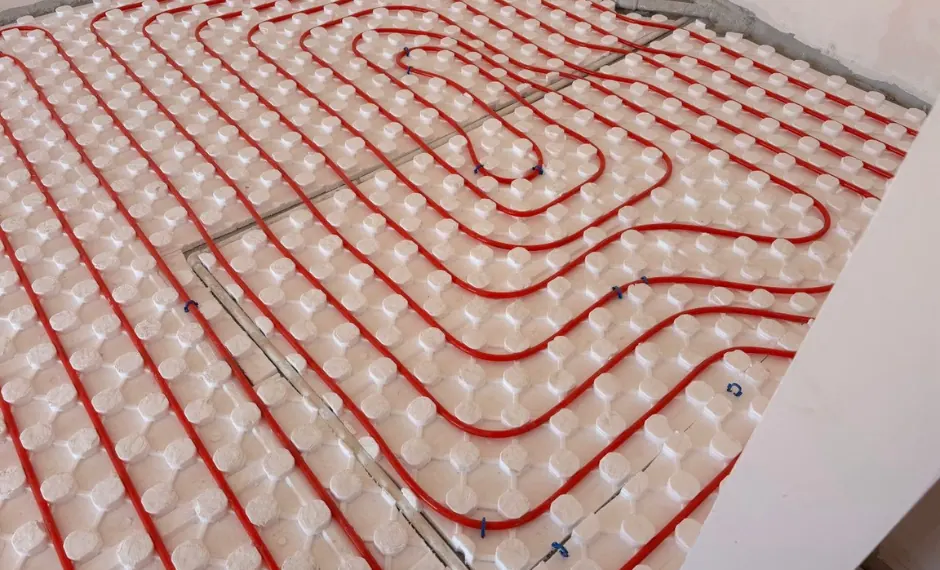
Floor heating
Our apartments feature efficient floor heating, providing consistent warmth from the ground up. This modern heating solution ensures that every corner of your home stays comfortably warm, especially during colder months.
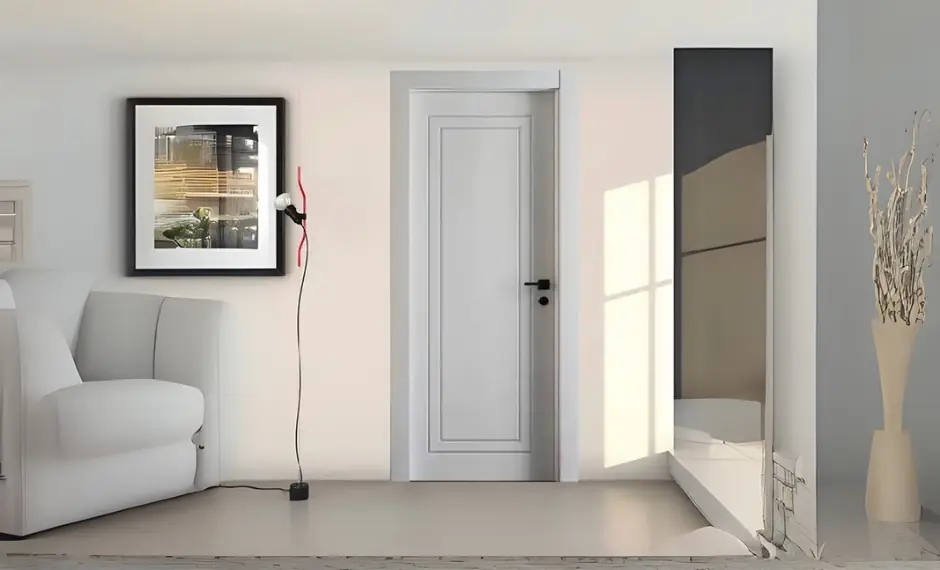
Lacquered doors
These doors feature a smooth, polished finish that enhances the aesthetic appeal and provides durability, making them resistant to scratches and easy to clean.
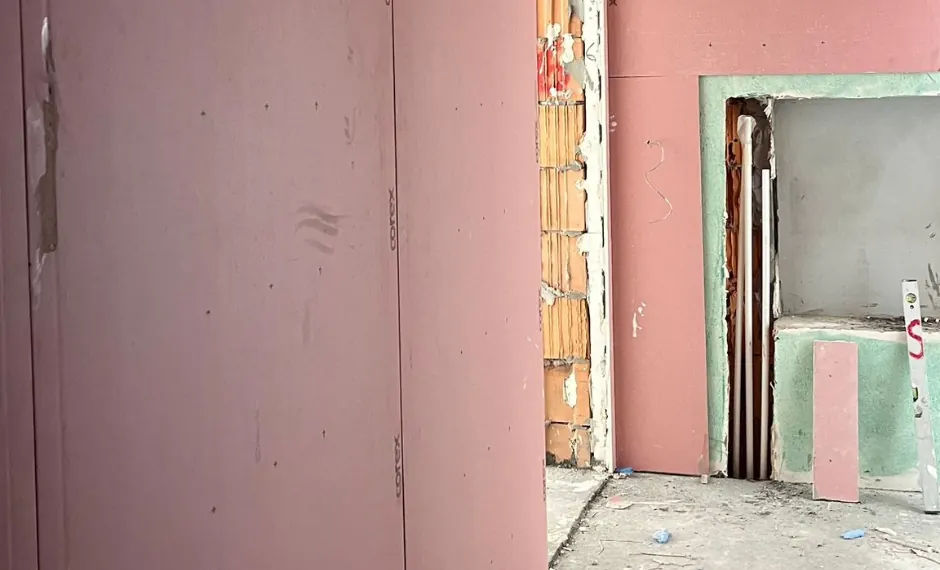
Safety features
The styrofoam layer enhances thermal insulation, helping to maintain a consistent temperature and reduce energy costs. Meanwhile, the fire-resistant drywall is a critical safety feature, designed to provide added protection for residents.


