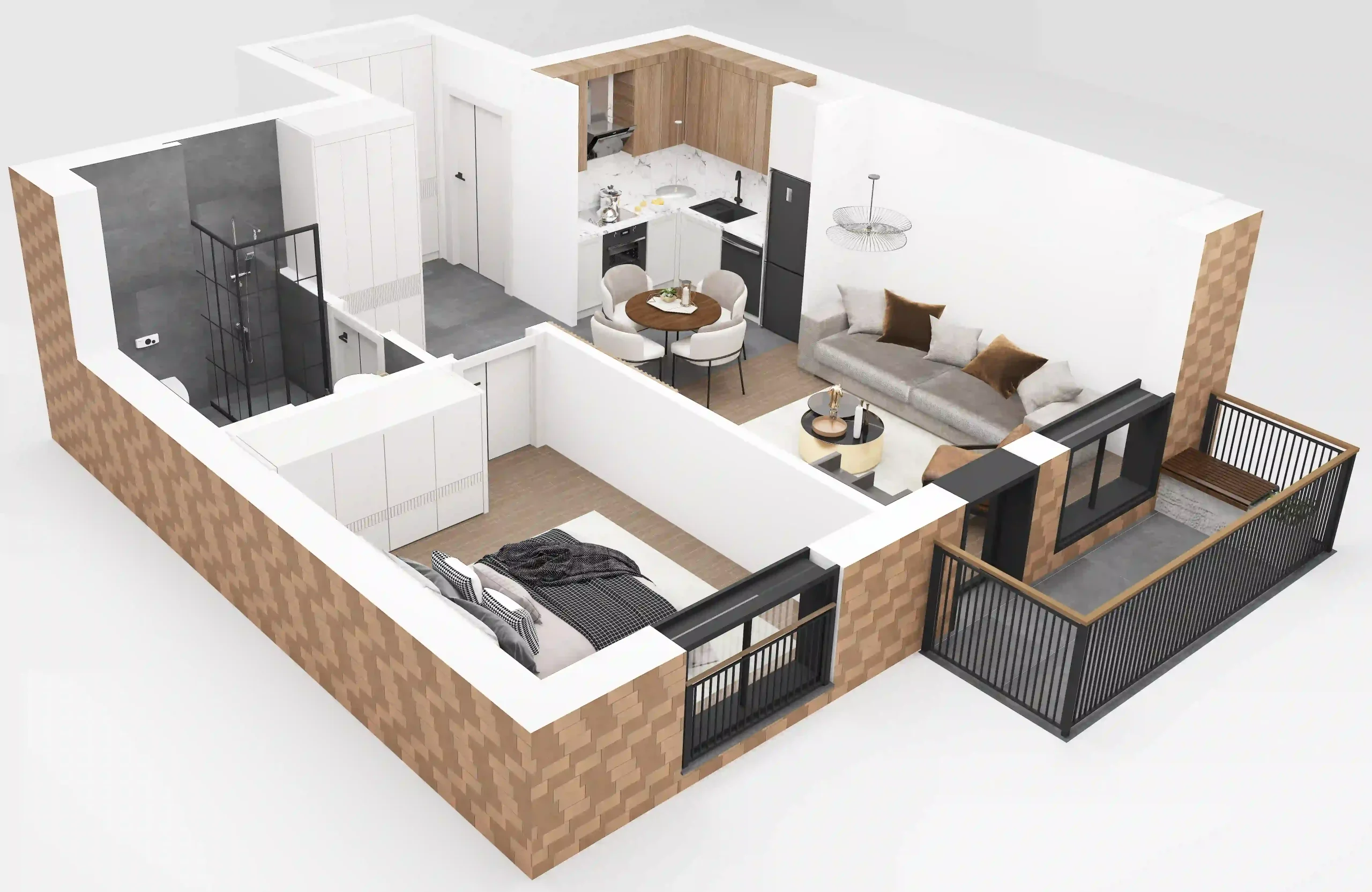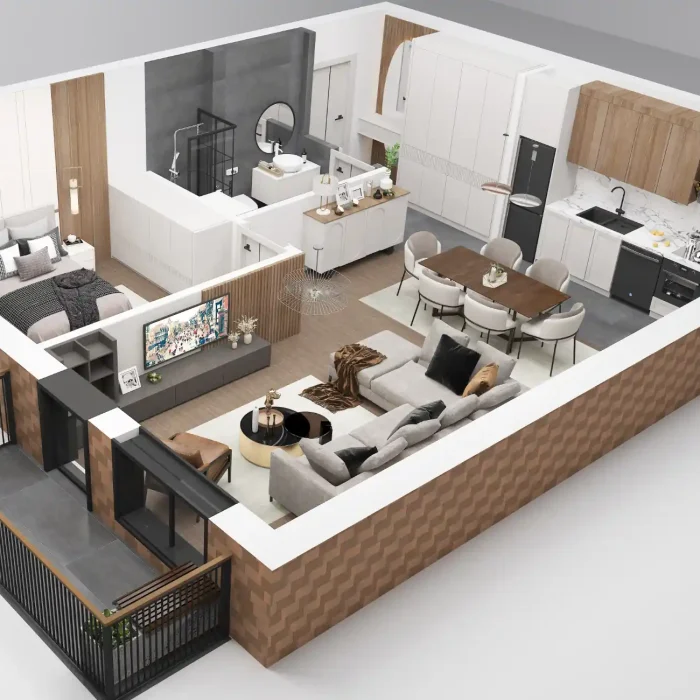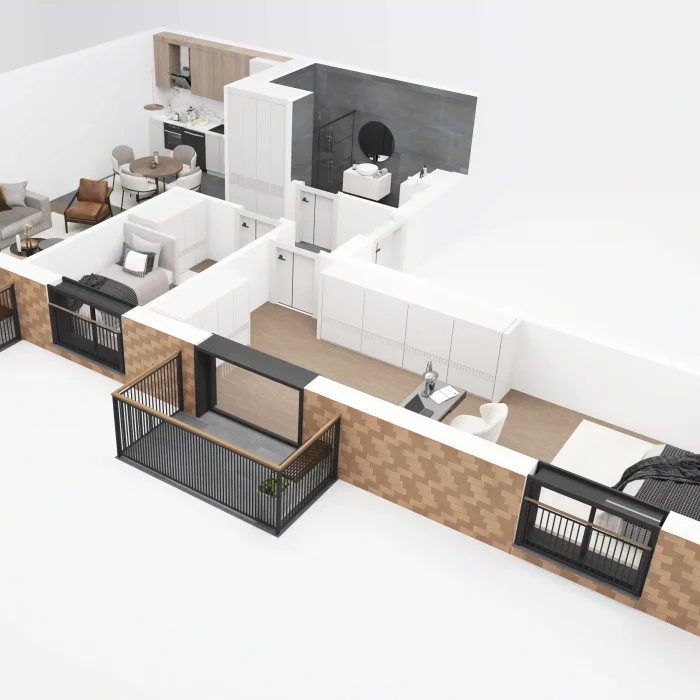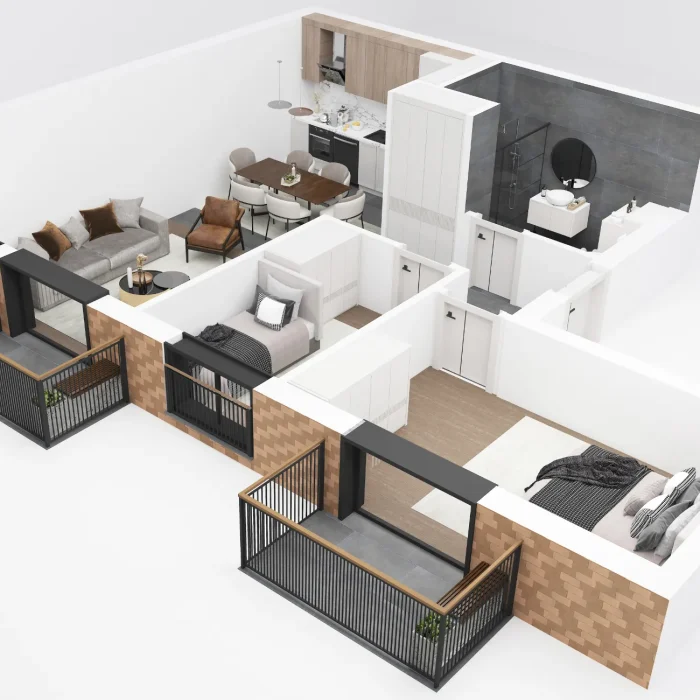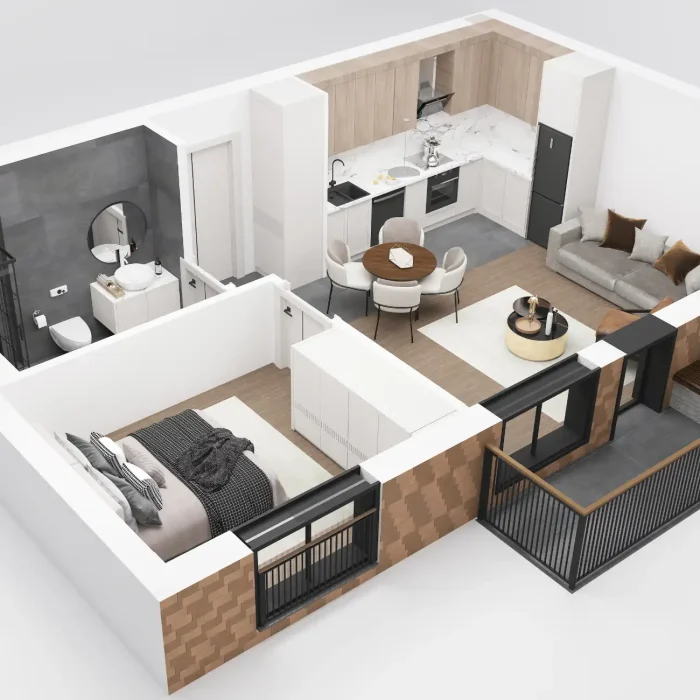4
Floor
3
Bedrooms
1
Bathrooms
46.13
Area (m²)
2025
Year Built
1
Garage
Description
Entrance hall: 4.36m2
Bathroom: 4.00m2
Bedroom: 10.69m2
Living room + dining room: 23.40m2
Balcony: 4.68m2
Orientation
- North
- East
Materials
- Rockwool 15 cm
- Aluminum windows
- Klima Bloc Aku blocks
- Sound insulation of 54dB
- Energy efficiency
- Elevator
- Floor heating
- Security front door
- Waterproof plaster
- Marble halls
Outdoor Features
- Parking places
- Vertical greening
- Modern intercom system
- The very center of the city
- Pet Friendly
Floor Plan
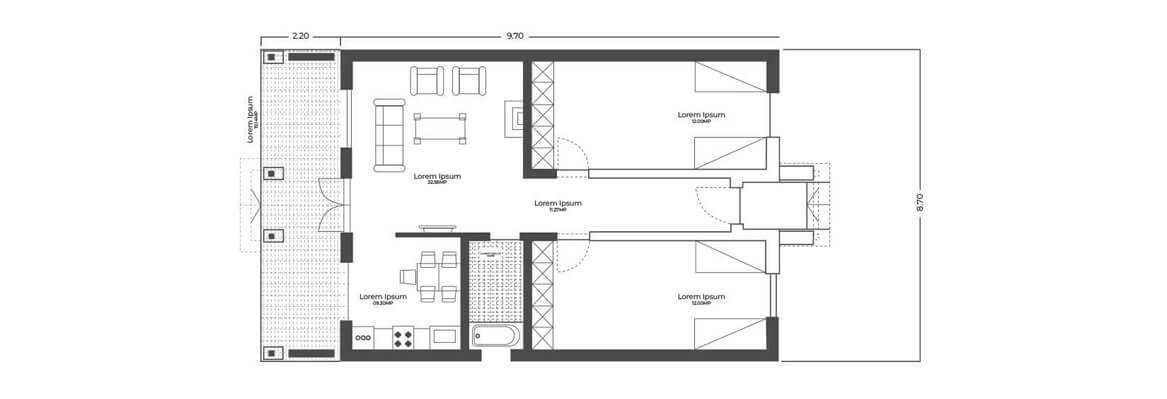
What's Nearby?
Primary School:
500m
Hospital, medical:
350m
City Center:
300m
Bus station:
400m
Grocery center:
200m
Gym, wellness:
800m
Market:
450m
Pharmacy:
300m
Similar Properties
Clear Filters


